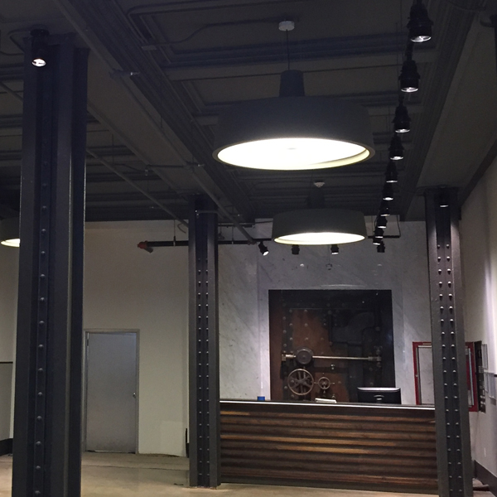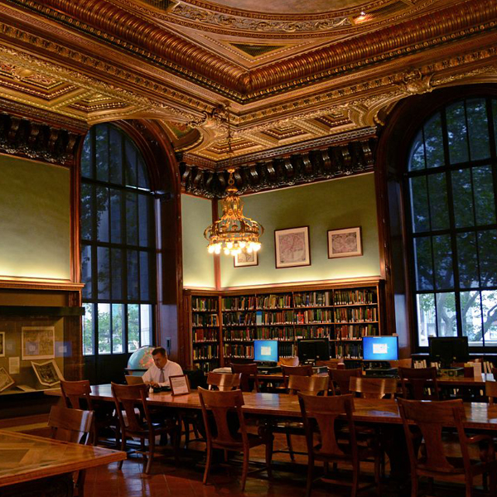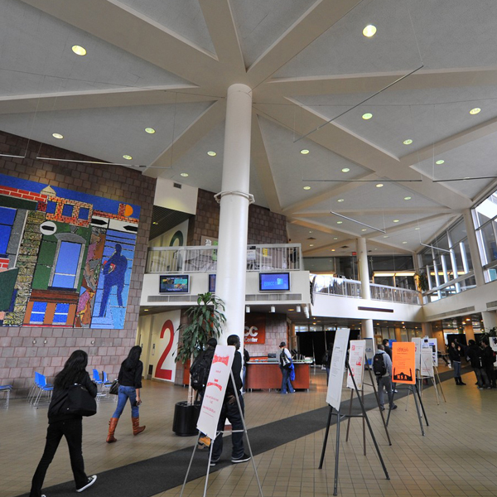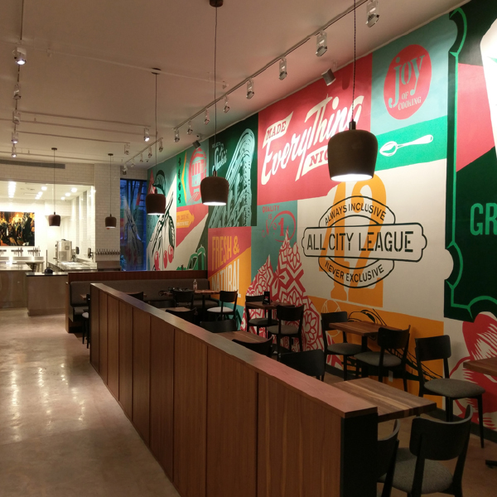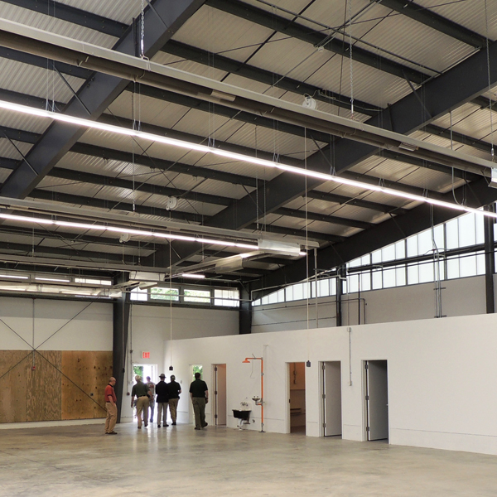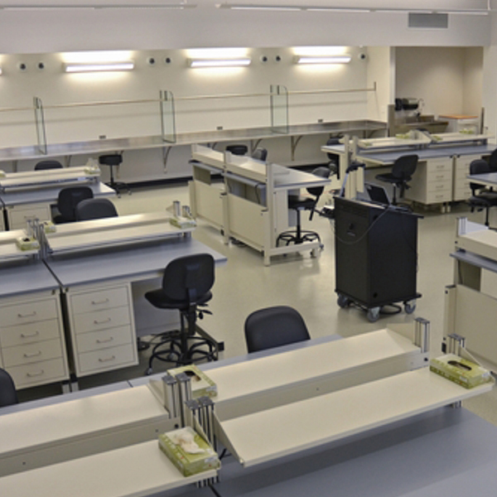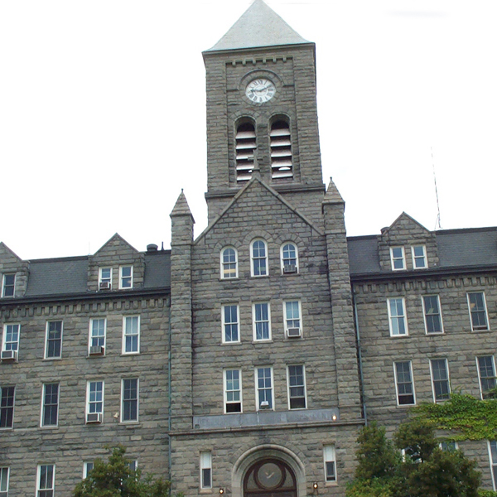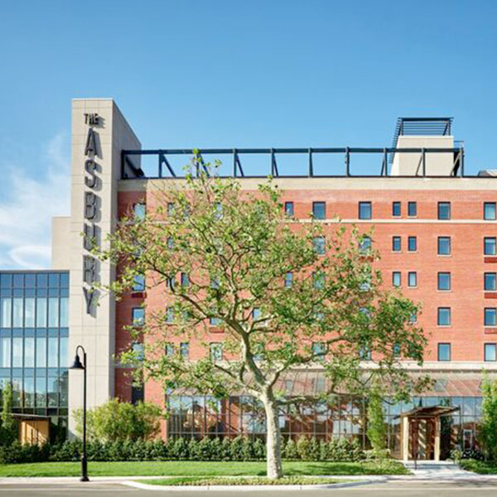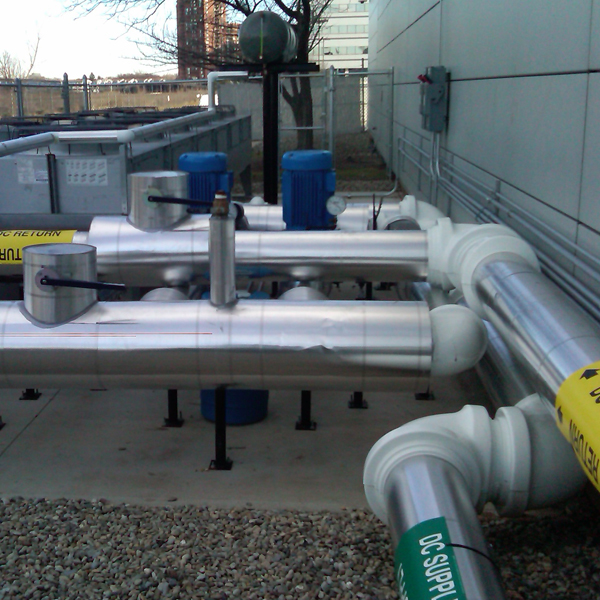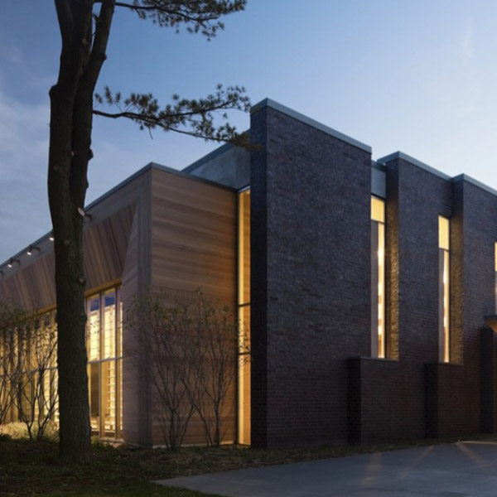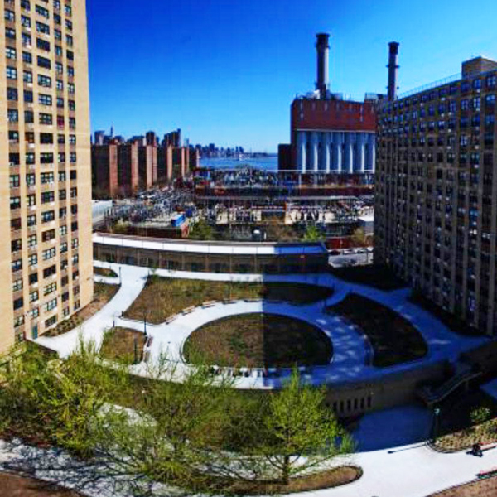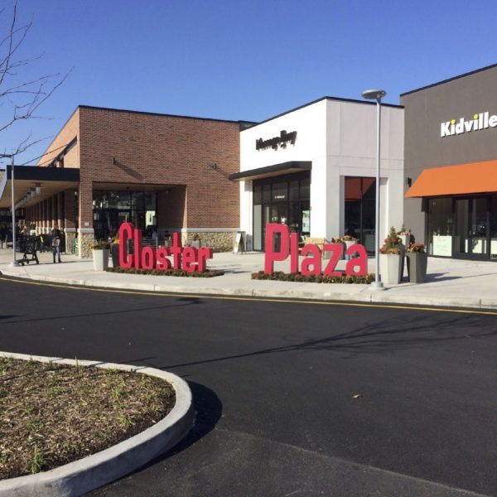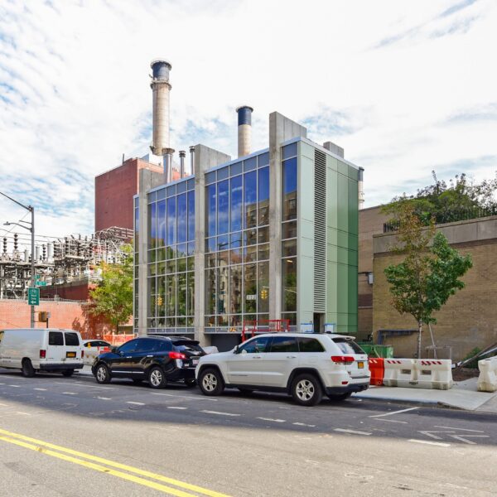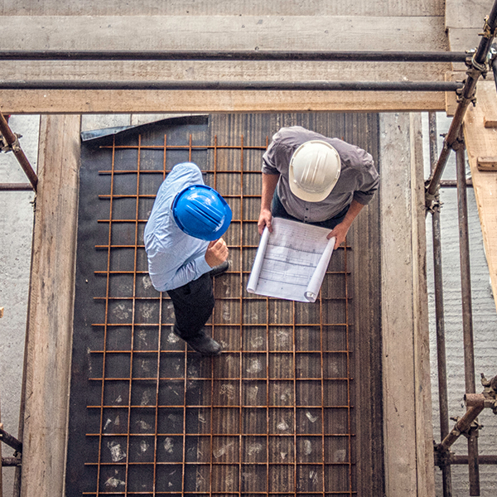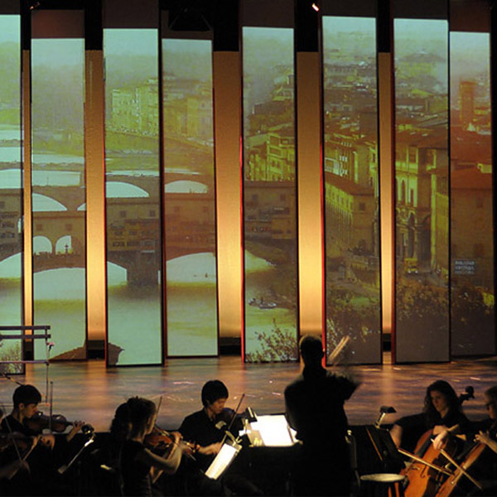
Doubling System Capacity
New York, NYHunter College Frederick Loewe Theatre
Located on the first floor of Hunter College’s landmark building at 695 Park Avenue, the Frederick Loewe Theater is a black box performance space where most of the Theatre Department’s productions are rehearsed, built, and staged. The 50’ x 54’ space is extremely flexible and intimate, with modular seating accommodating 116 spectators in proscenium, thrust or arena arrangements. It has fully equipped men’s and women’s dressing rooms with showers, a state-of-the-art DAT/CD/tape sound system, a 96-channel computerized light board, and a full component of lighting instruments.
The project consisted of an HVAC retrofit to double the system capacity with minimal impact to the existing theater and finishes that were renovated in 1998. The 1998 renovation did not satisfactorily address the air conditioning requirements. Collado accomplished the task by replacing the existing DX equipment with new chilled water equipment and engineering the system to provide lower supply air temperatures.
CATEGORY:
Cultural/Recreational, Educational, Historic/Landmark
SCOPE:
2.700 SF System Upgrade
SERVICE:
MEP/FP
OWNER:
James Harb Architects

