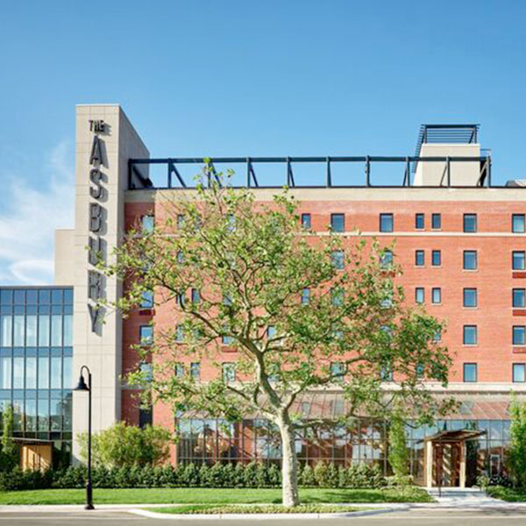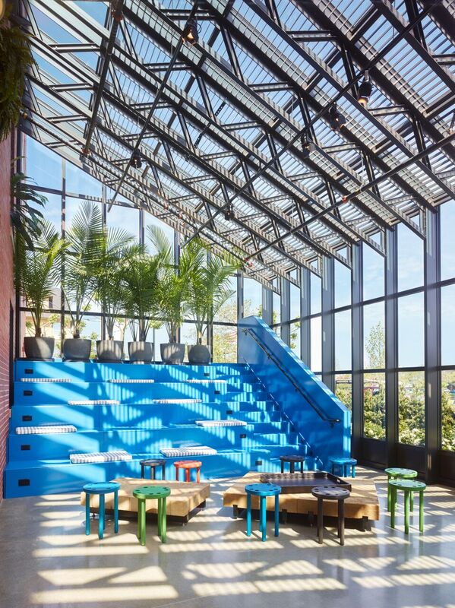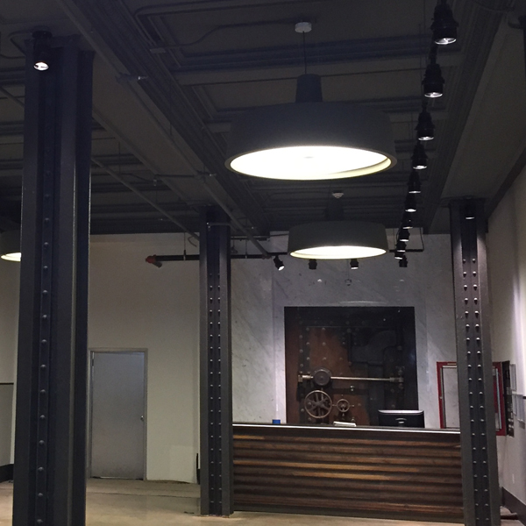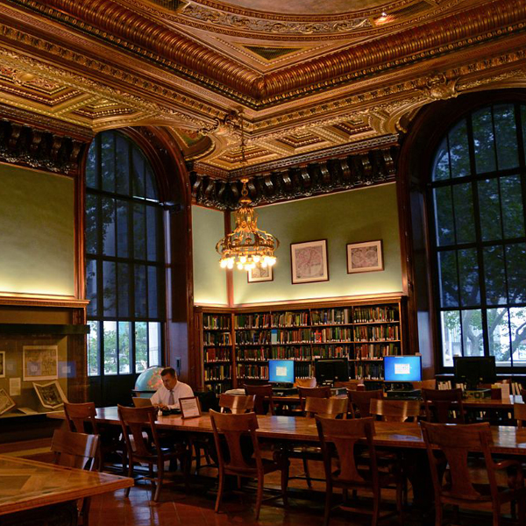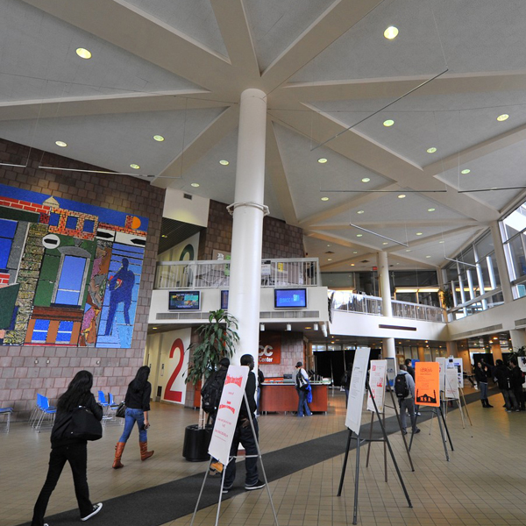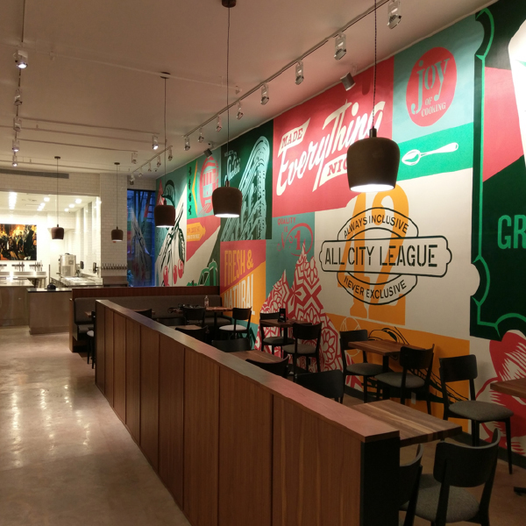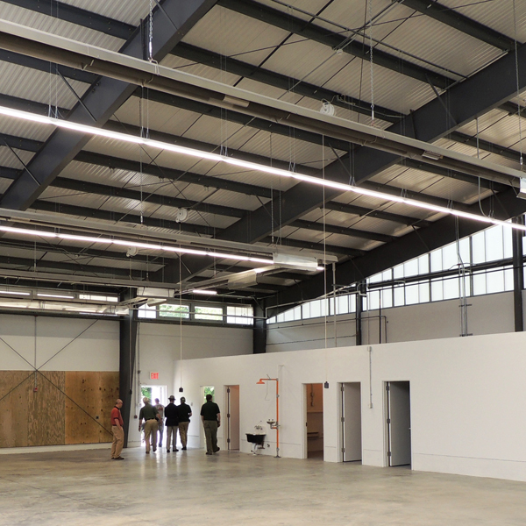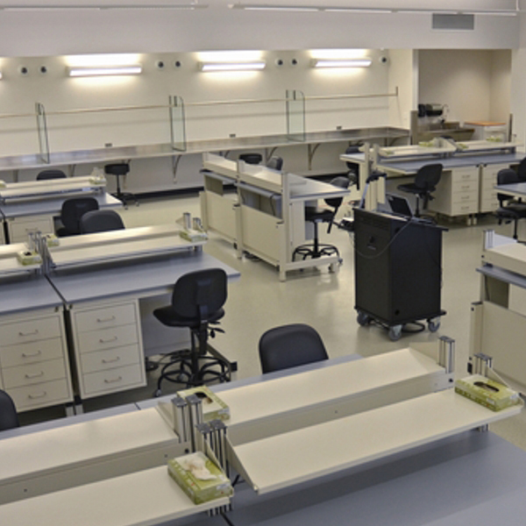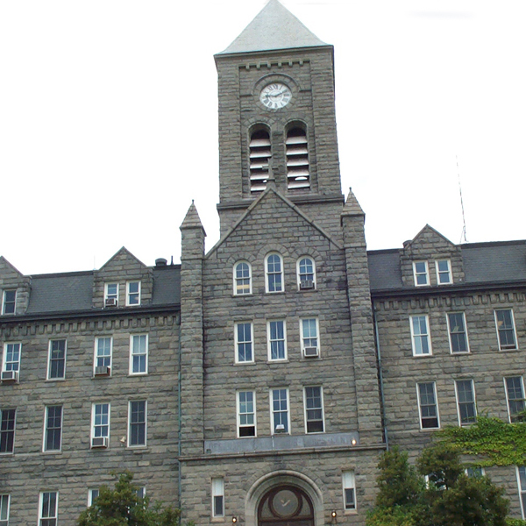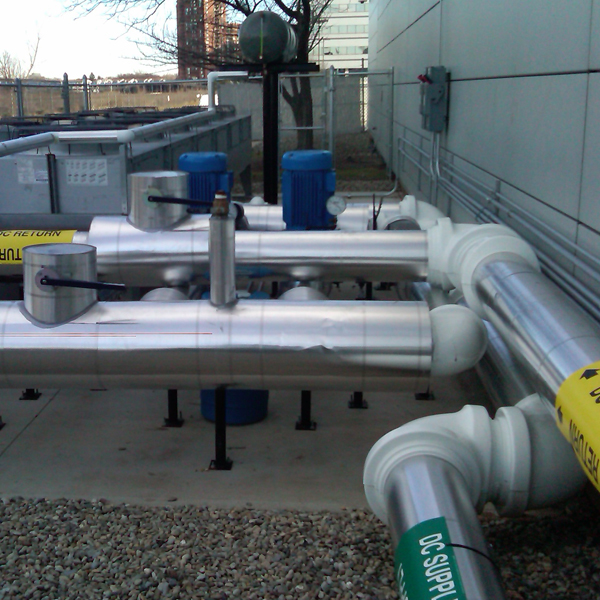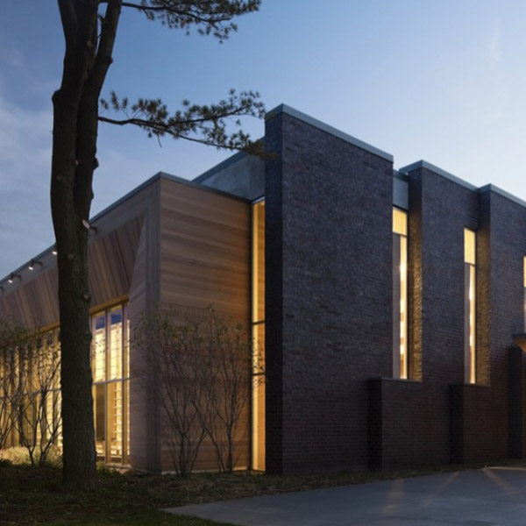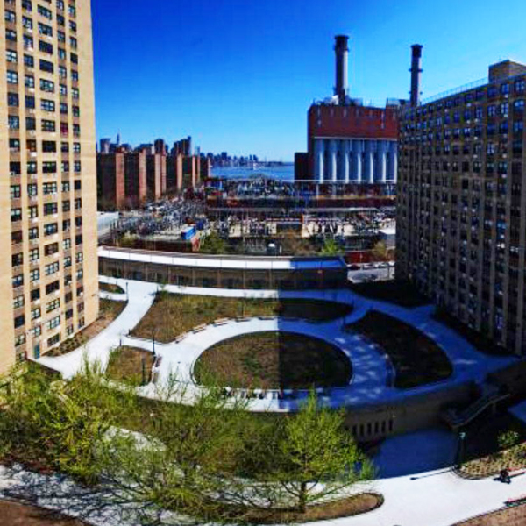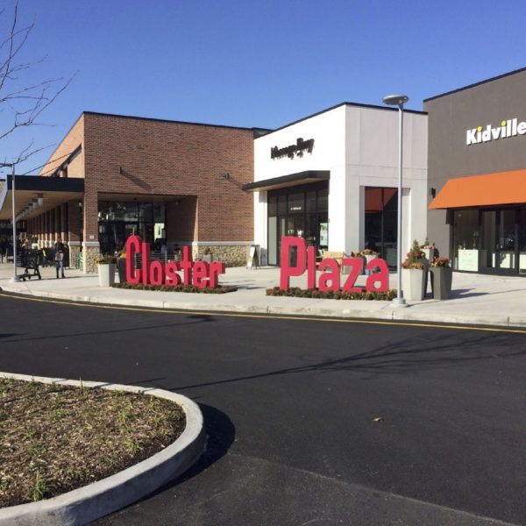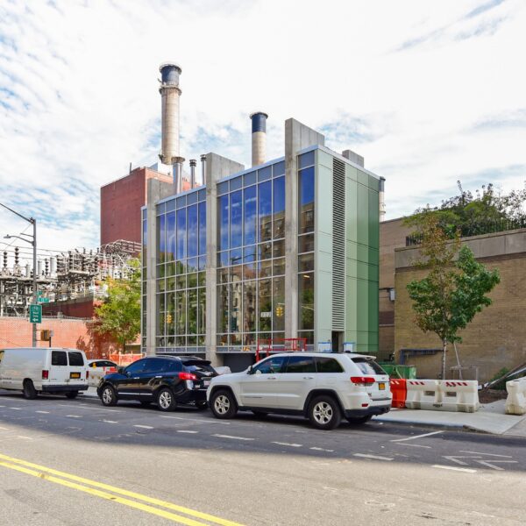Suite Project
Asbury Park, NJThe Asbury Hotel
Winner of USA Today’s 2016 Best New Hotel award, The Asbury Hotel is an 85,000 sq. ft., 110-key hotel developed on the site of what was once a Salvation Army Single Room Occupancy facility. The 7-story structure was transformed into a hip, lifestyle hotel and social hub, featuring a vibrant lobby with 22 ft. ceilings, musical library and bar/meeting area; 2,500 sq. ft. event space; rooftop lounge, outdoor movie theater and gardens; and other amenities.
Collado designed all MEP and fire protection systems for the core building and guest rooms, including packaged units for public space heating and cooling, horizontal air-cooled heat pump units with supplemental electrical heating in each unit, and a gas-fired standby generator. Domestic hot water is generated by gas-fired hot water boilers.
CATEGORY:
Hospitality
SCOPE:
8,500 sq. ft. Renovation
SERVICE:
MEP/FP
OWNER:
iStar Financial

