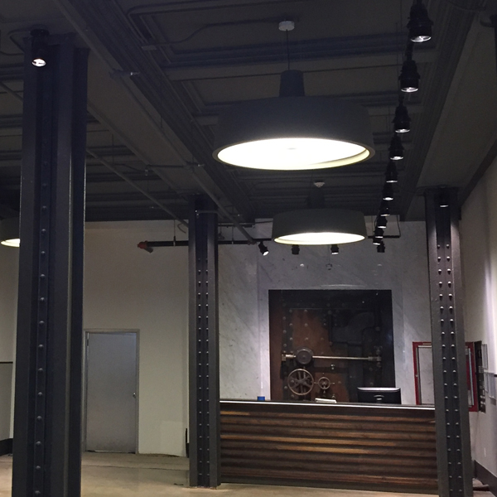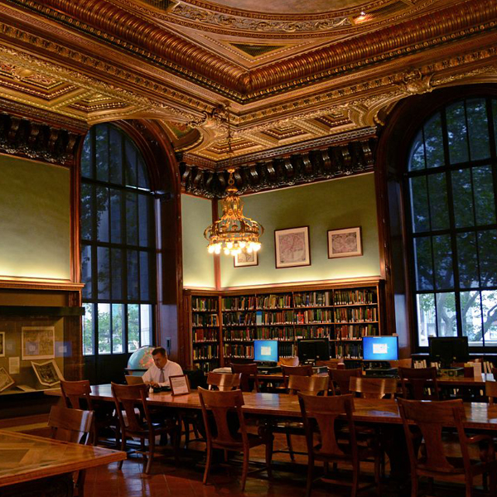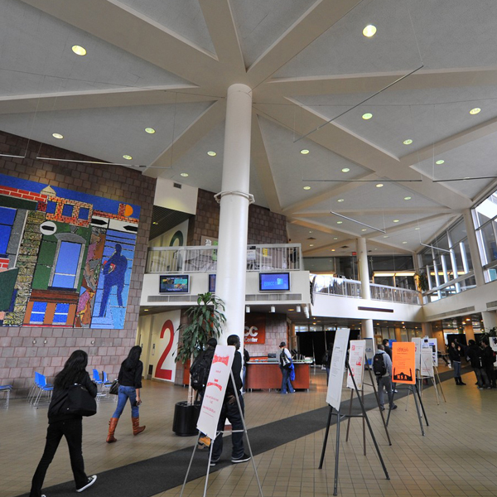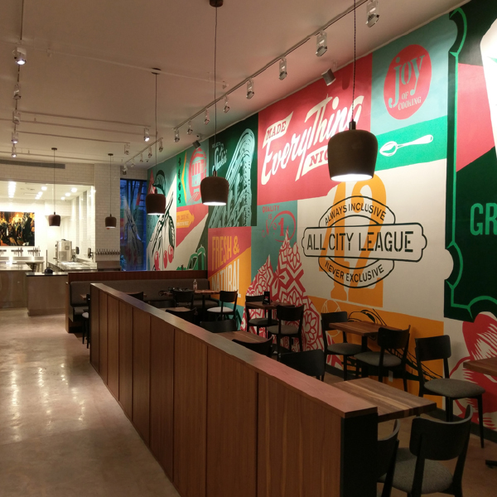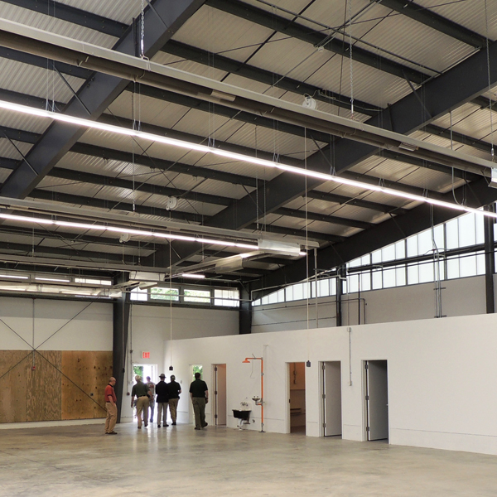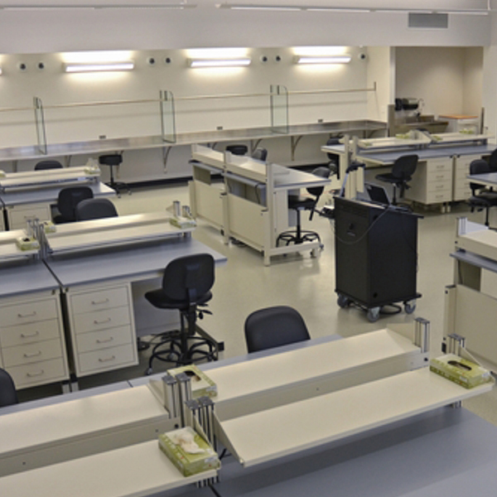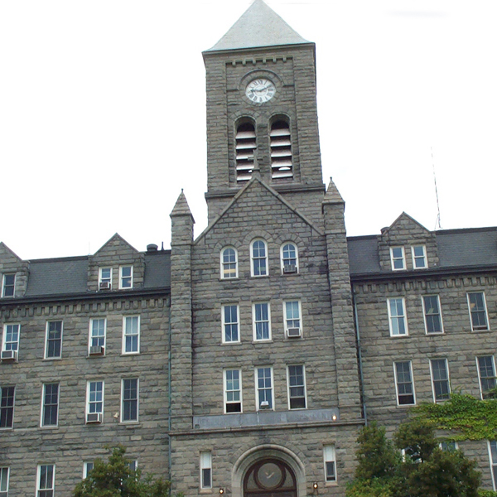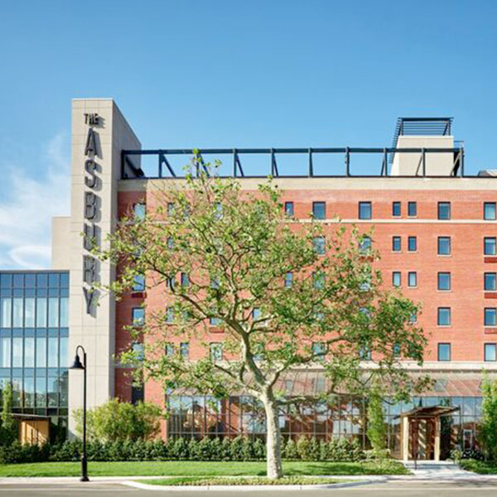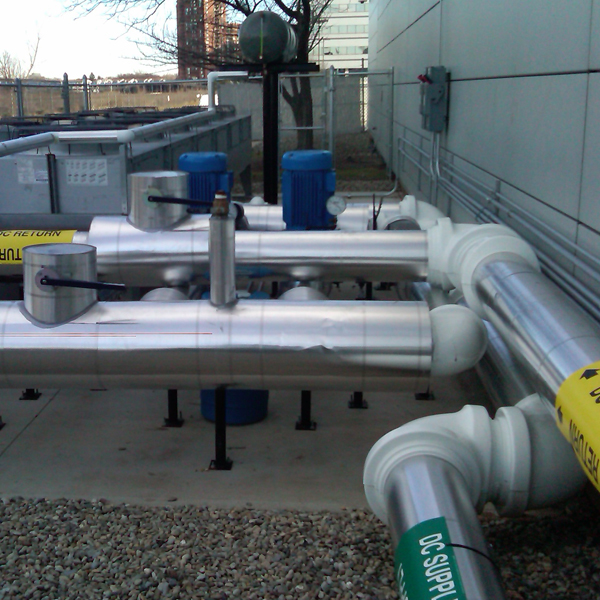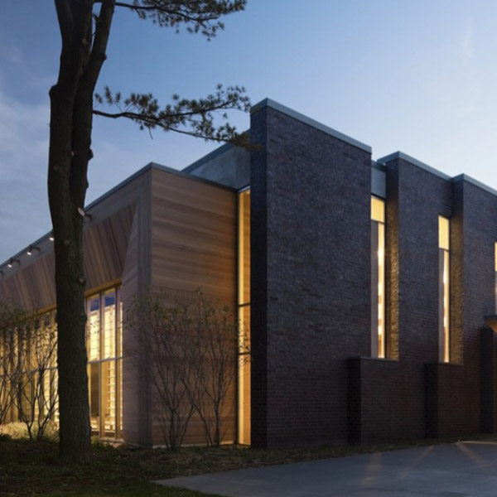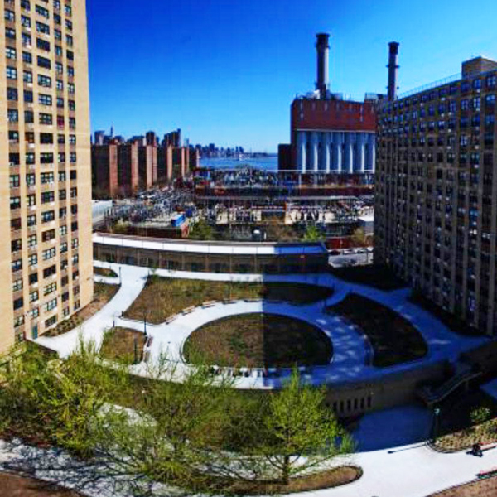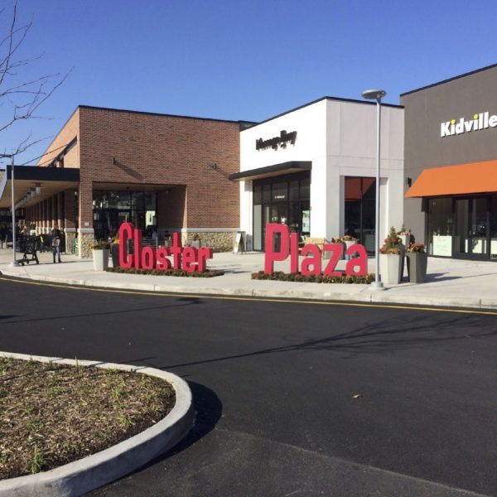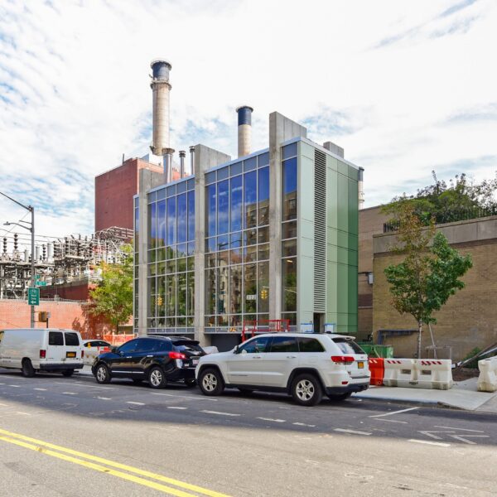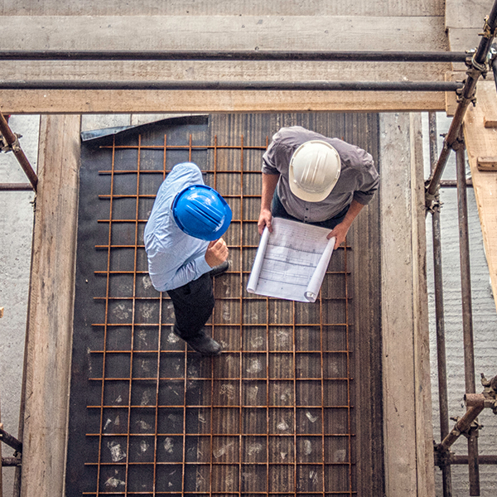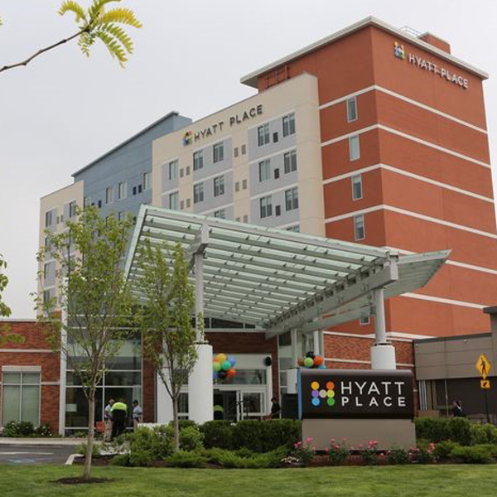
Upgrading 155 Rooms
Yonkers, NYHyatt Place Hotel
For this adaptive re-use project, an 8-story sq. ft., 85,000 SF office building was converted to a 155-key Hyatt Place Hotel. The building is located above existing ground floor retail space, which remained open during the construction. The hotel’s 2nd thru 8th floors comprise a mix of guestrooms, suites and ADA rooms. An 11,000 SF addition houses reception, a dining/lounge/bar, kitchen/buffet, common areas and other amenities. A 5,500 SF cellar houses mechanical rooms, employee break room, locker rooms, laundry and storage facilities.
All existing MEP systems were demolished and replaced with new systems. The HVAC system consists of air cooled heat pumps with supplemental electric heat in the guest rooms. Amenity spaces are serviced by dedicated roof top A/C units with gas fired heating. A roof mounted gas fired heating/cooling/ dehumidification unit is utilized for climate control in the indoor pool area. New electrical service and distribution system were provided for the building, including an emergency generator.
The building is fully sprinklered and provided with a fire pump, stand pipe system, and addressable fire alarm system with ground floor command center. Stairs and elevators shaft are pressurized to control the migration of smoke and maintain clear egress paths.
CATEGORY:
Hospitality
SCOPE:
101,500 SF Adaptive Re-use
SERVICE:
MEP/FP
OWNER:
Lodgeworks

