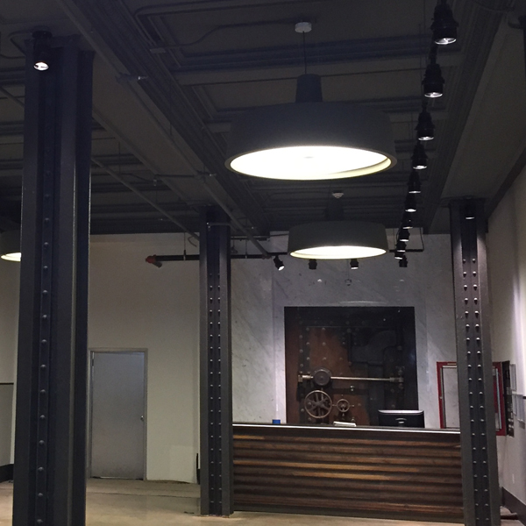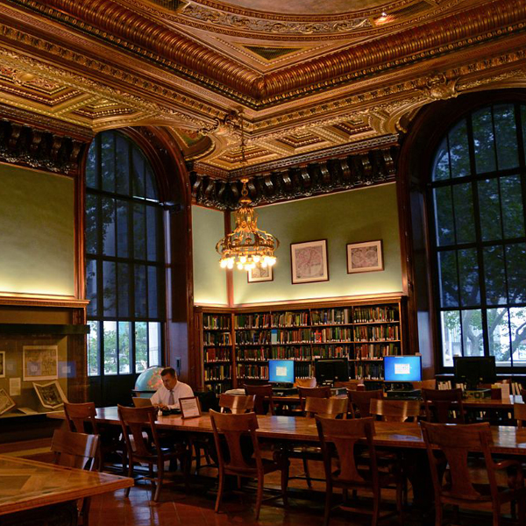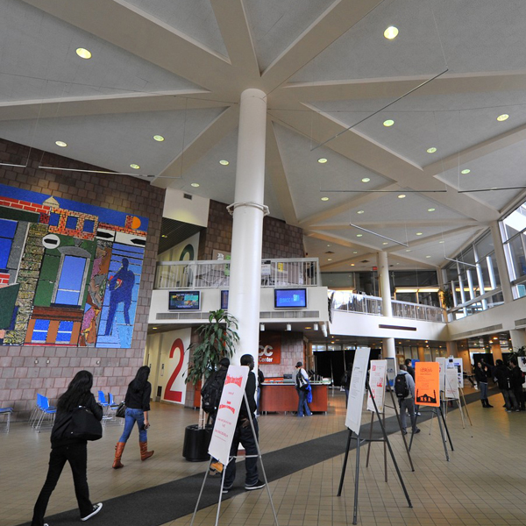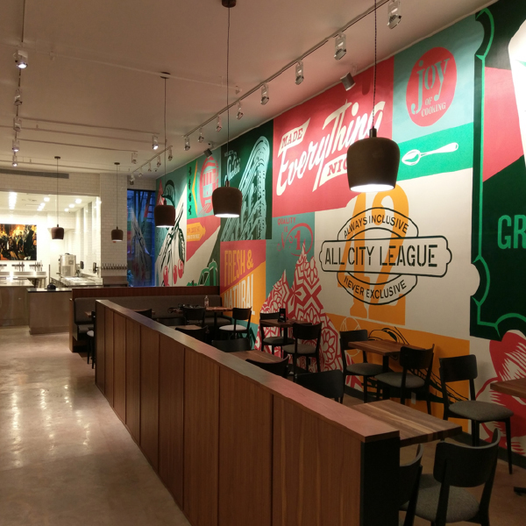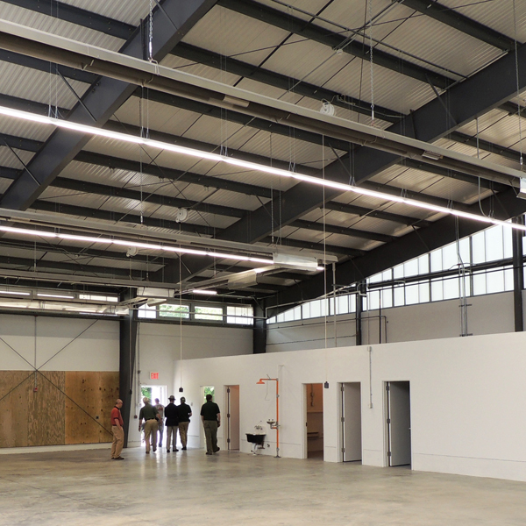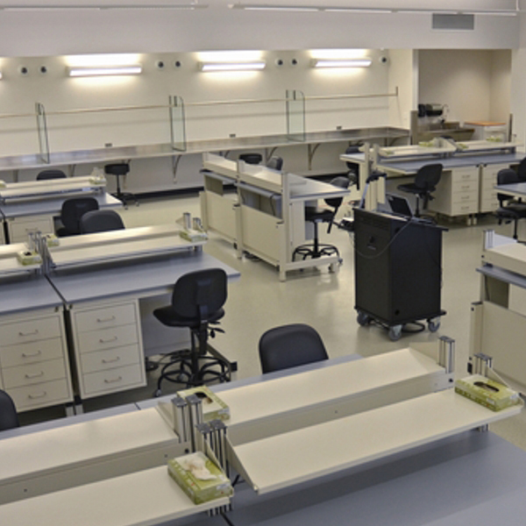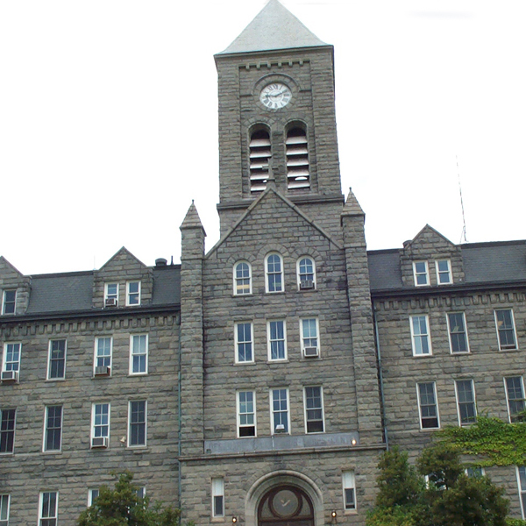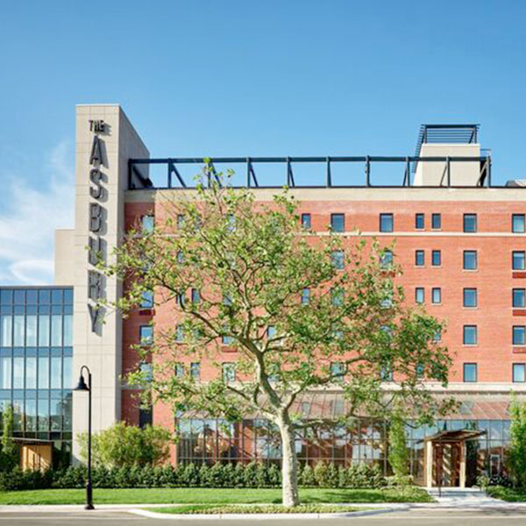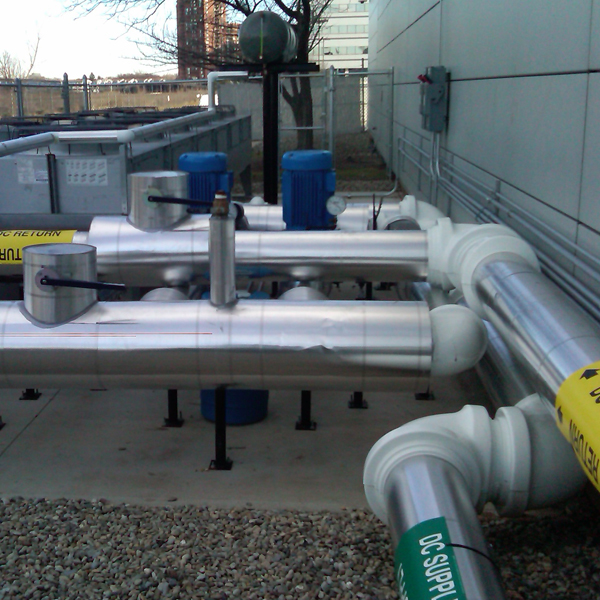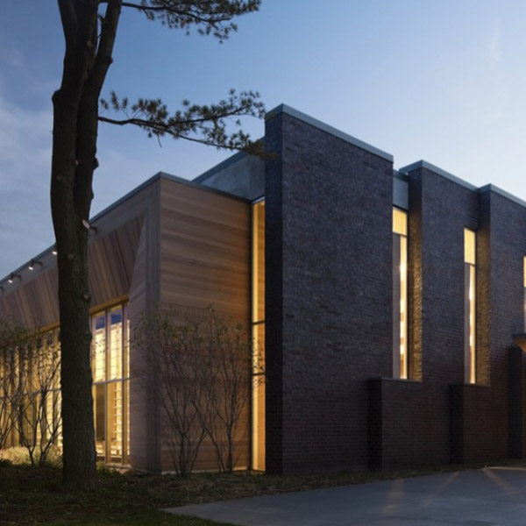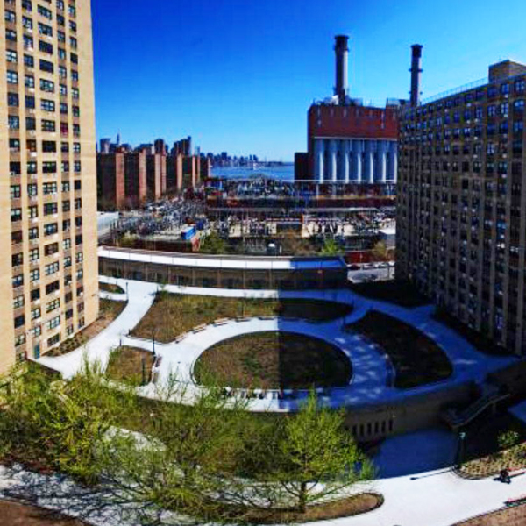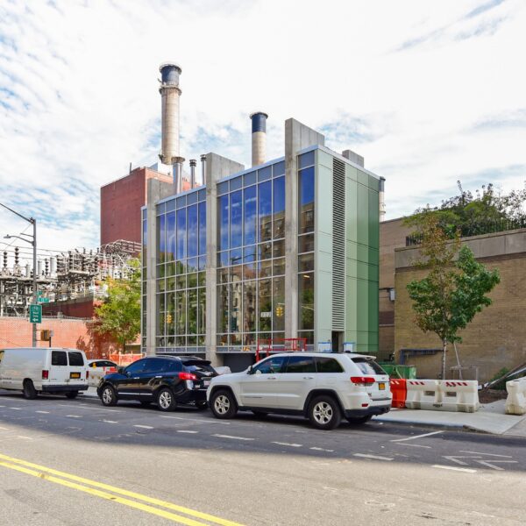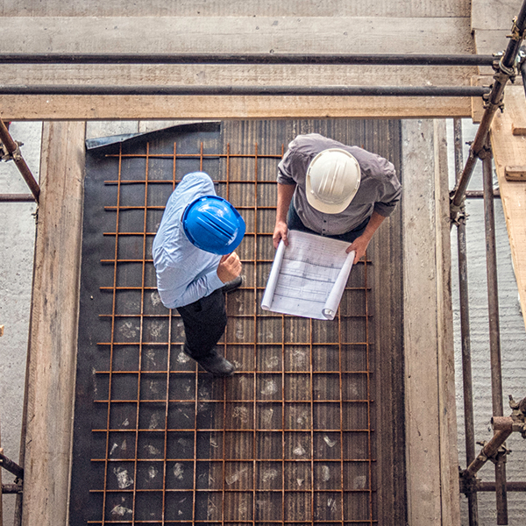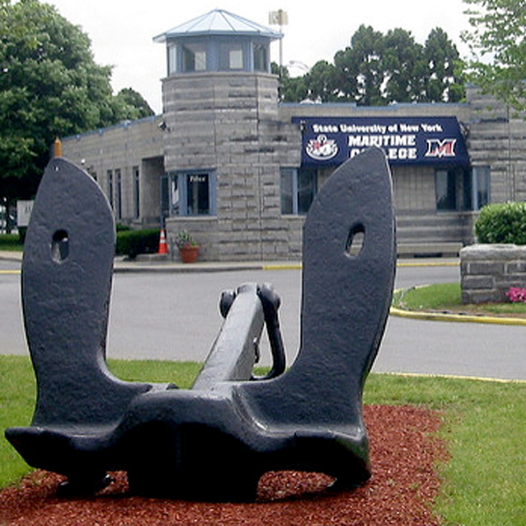
Recommending a Clear Course of Action
Bronx, NYSUNY Maritime College, Marvin Tode Hall
Ross G. Marvin Hall and Arthur M. Tode Hall combine to form the Marvin Tode Science and Engineering Building. The facility, constructed in 1967, comprises 90,300 SF of classrooms, laboratories, and a lecture hall. Marvin Hall, which is four stories, houses spaces for the science program while Tode Hall is two stories and houses the engineering program spaces.
Collado was engaged to conduct a two-part study, including a condition assessment study of the existing mechanical, electrical, plumbing and fire protection (MEP) systems; and an MEP conceptual design for an addition of four stories and approximately 65,000 gross SF in area. In the program are offices, a data center and MEP service rooms on the 1st Floor, with classrooms and associated electronic simulator laboratories (e.g. Tugboat, Engine Room, Radar, Marine Transportation, etc.) on the 2nd, 3rd and 4th Floors, and a rooftop mechanical penthouse. The addition will be designed and constructed to meet the requirements of LEED v4 Gold rating.

