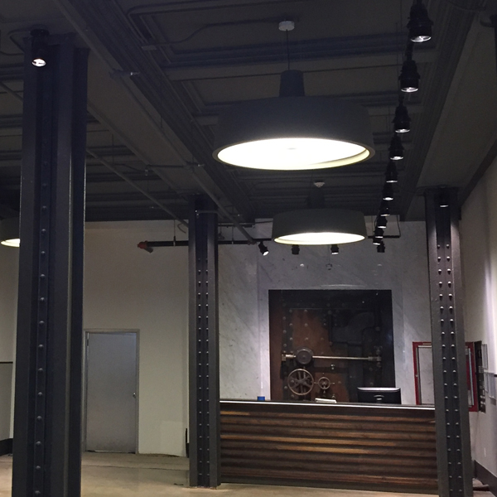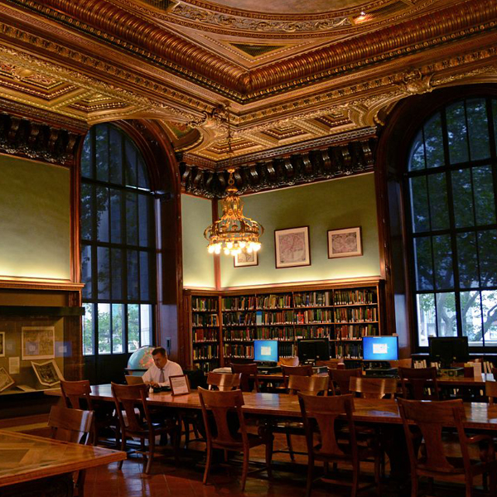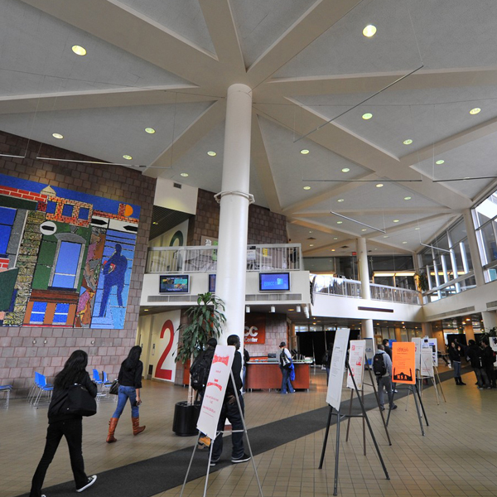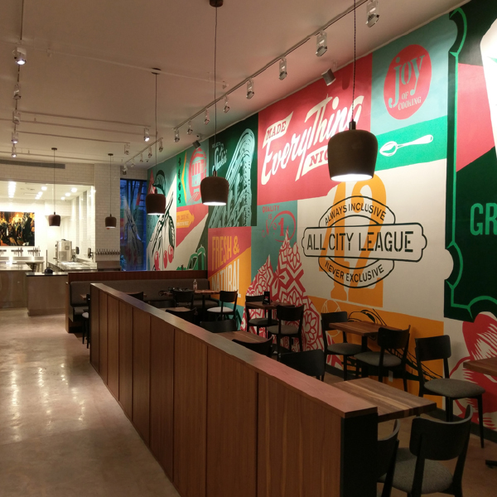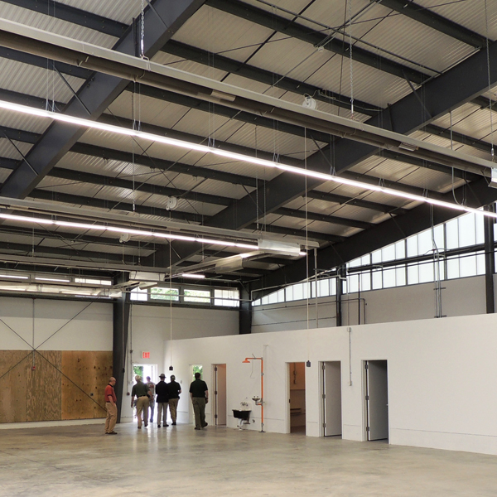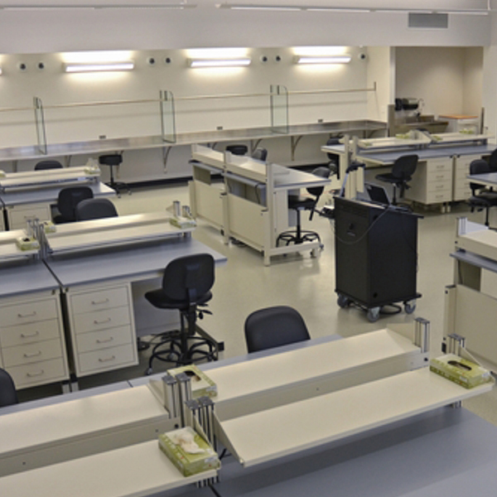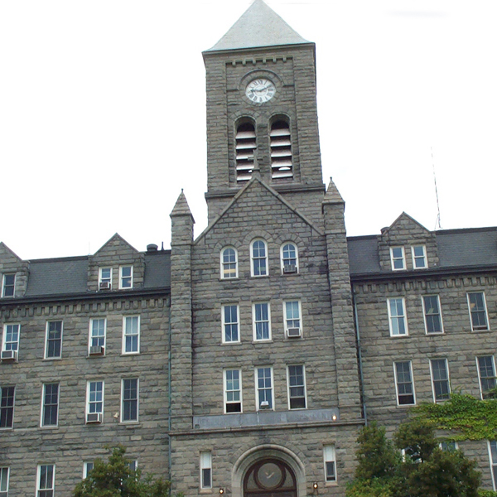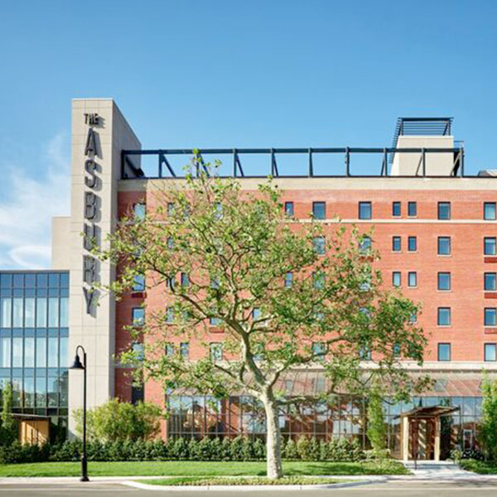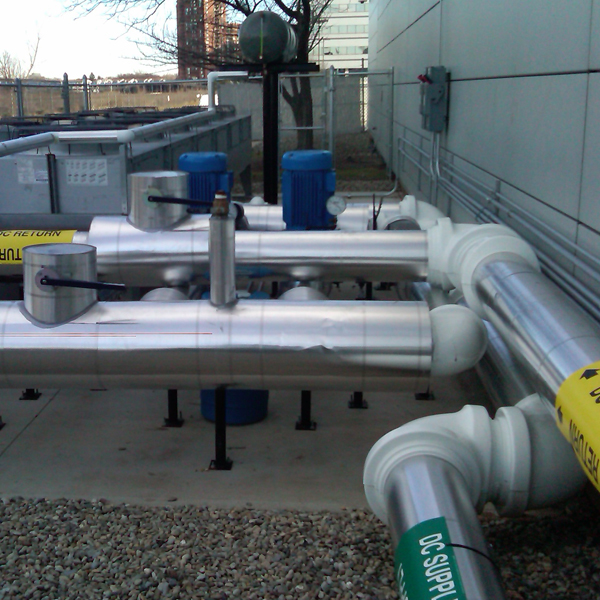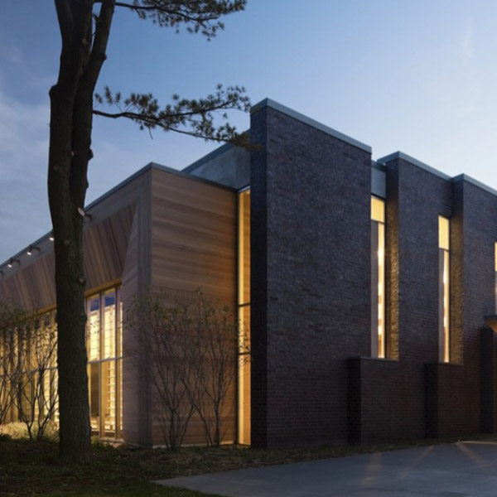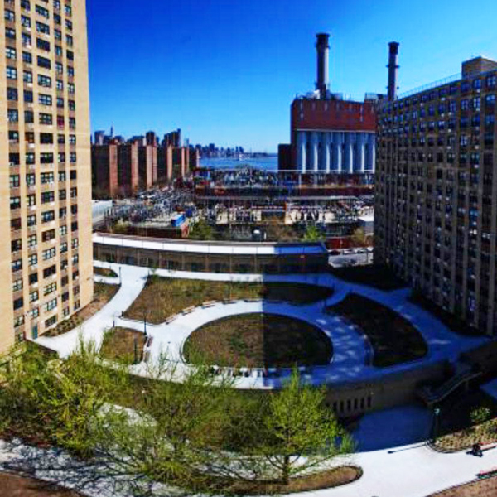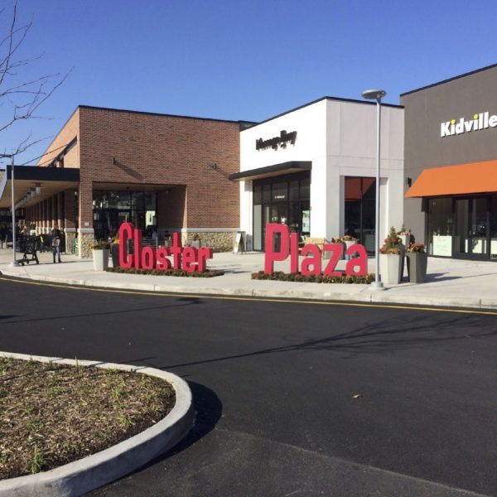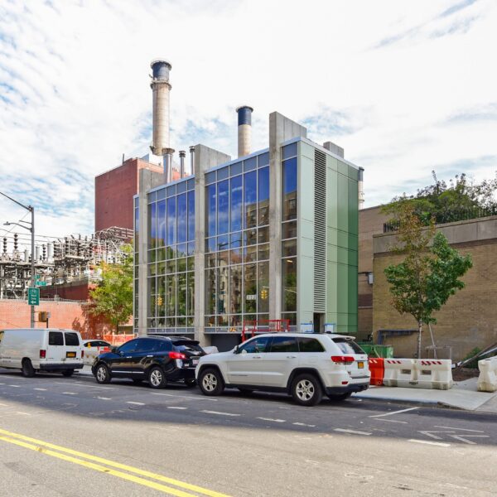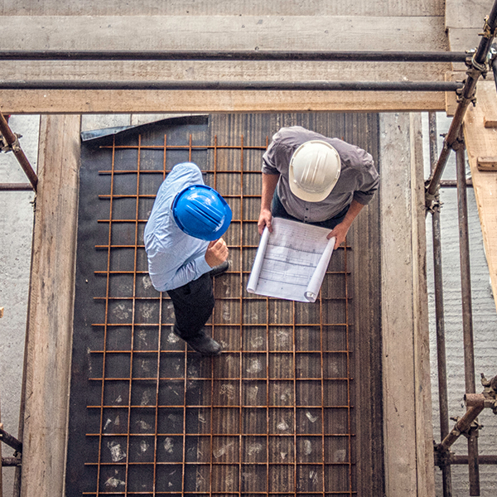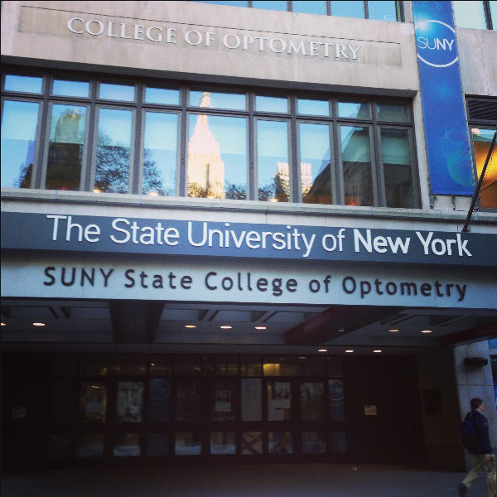
Envisioning a Better Design
New York, NYSUNY College of Optometry—Lower Level Renovation
The lower level of SUNY’s School of Optometry at 33 West 42nd Street, previously used for non-technical functions, underwent a full renovation to accommodate a new bio-science lab, pre-clinical lab, dissertation areas, simulator room, exam rooms, toilet rooms, and storage rooms.
For the new lab areas, which required increase air exchange rates, Collado designed an HVAC system with a new low pressure horizontal duct distribution system connected to the existing vertical duct risers. Air flow rates in the new lab spaces are designed for a minimum of six air changes per hour during occupied periods, and two air changes per hour during unoccupied periods.
In additional, a new electrical panelboard to feed the project area from an existing 225 Ampere panel was installed, with flexibility for future add-on circuit breakers.
CATEGORY:
Educational, Healthcare/Laboratories
SCOPE:
6,000 SF Renovation
SERVICE:
Mechanical & Electrical
OWNER:
State University Construction Fund

