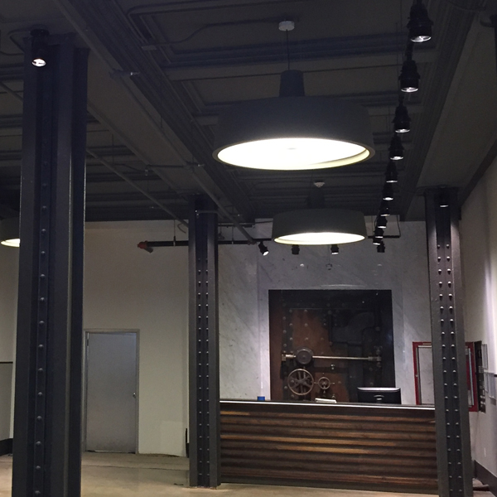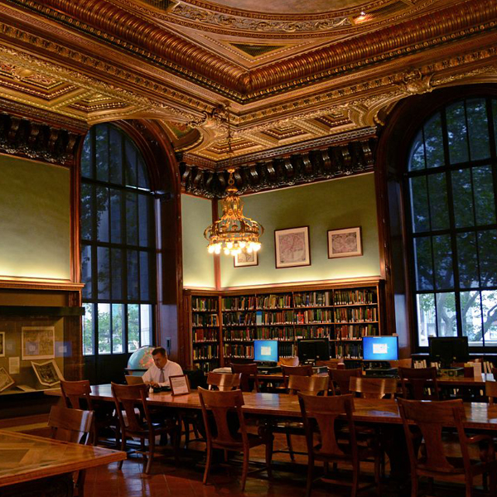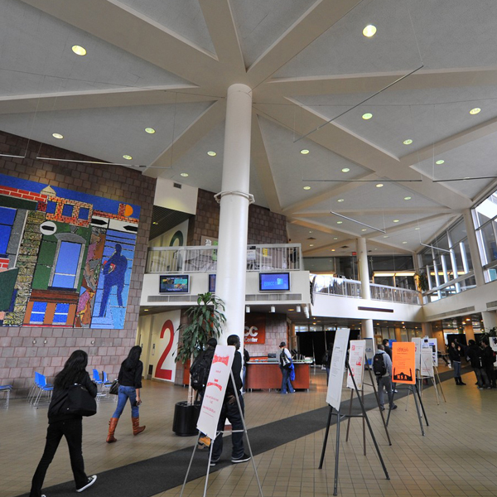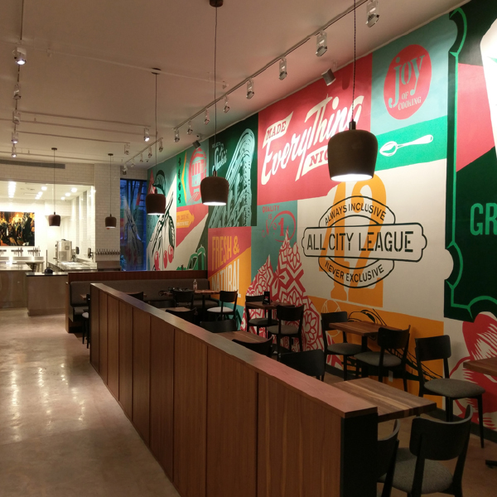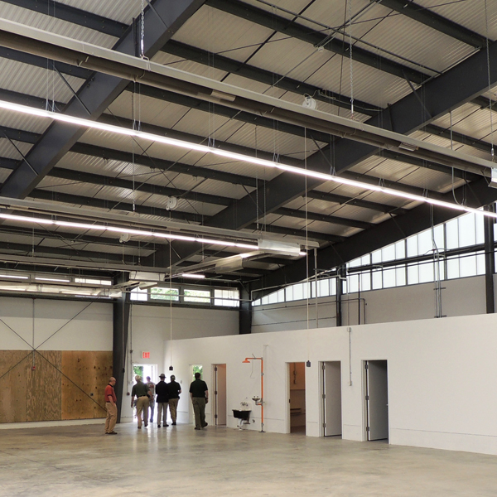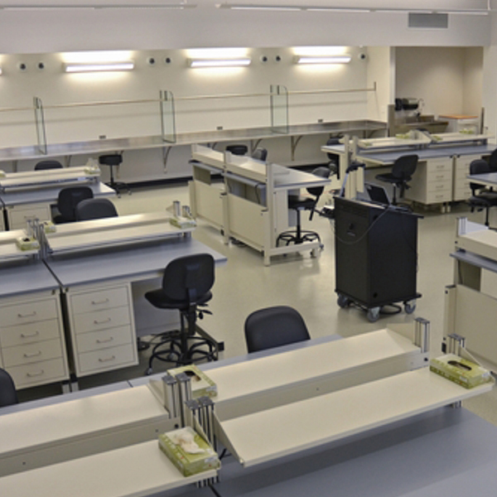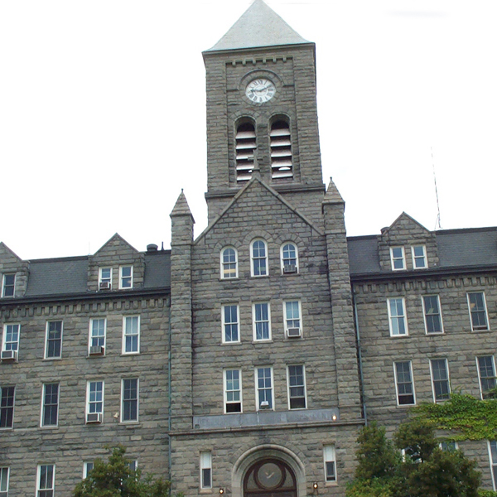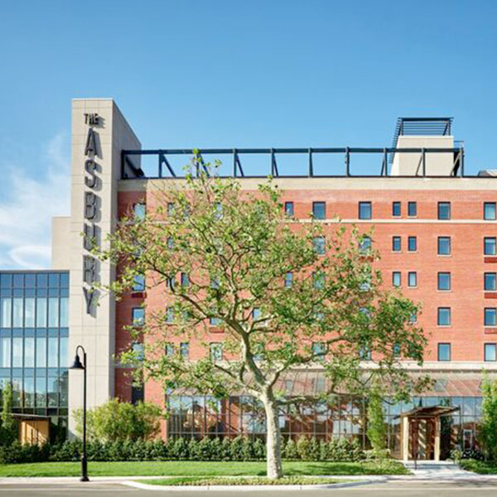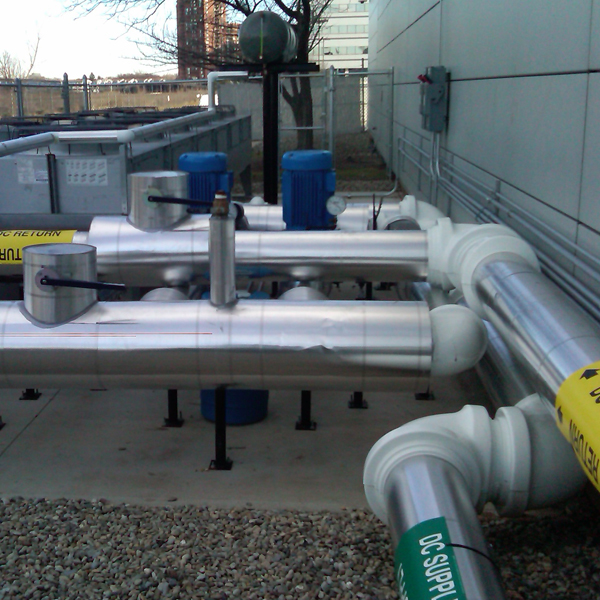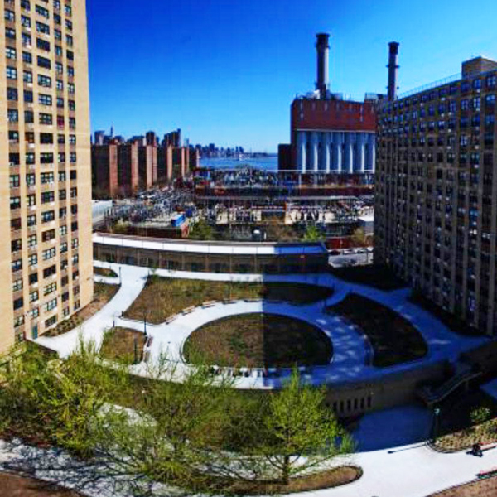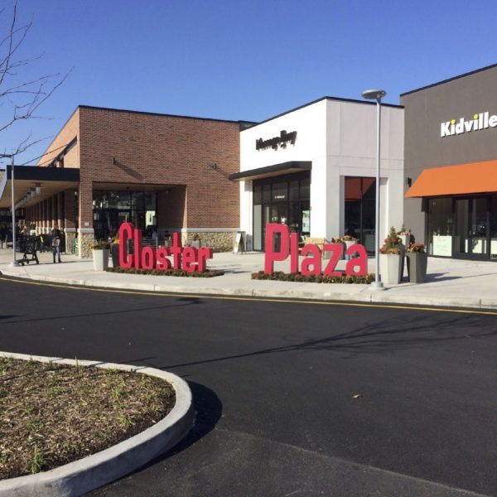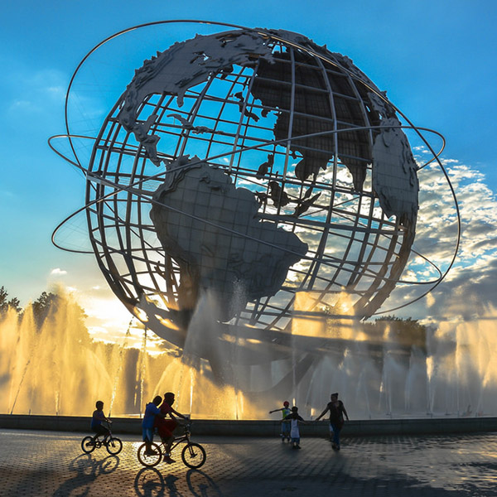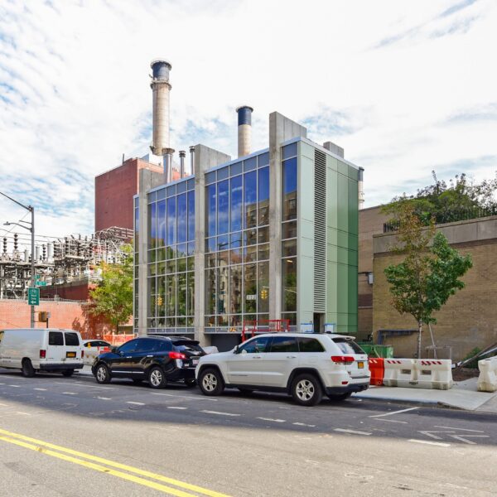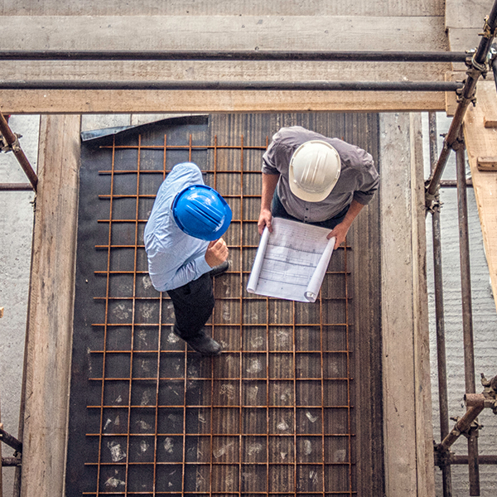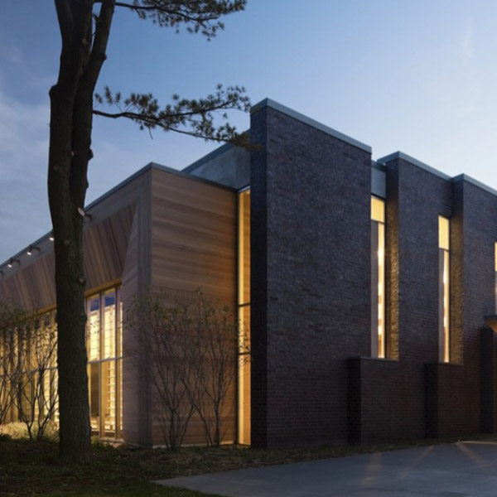
Updating a Design Classic
Scarsdale, NYWestchester Reform Temple
In 1954, world famous architect Marcel Breuer designed the Westchester Reform congregation’s original building. The facility underwent a complete renovation in 2008 to modernize and provide spaces for contemplation, study and celebration.
The project was completed in two phases: Phase I, 17,000 SF of new construction, consisted of a new sanctuary, social hall, kitchen, connecting lobby, and site work. Phase II, 9,000 SF of renovation, included space for new religious school classrooms and a study center. Collado provided consulting engineering services for all the HVAC, plumbing, electrical, and fire protection systems. An under floor cooling/heating system was used to achieve the aesthetics the owner and architect desired.
CATEGORY:
Educational, Places of Worship
SCOPE:
26,000 SF Renovation
SERVICE:
MEP/FP
OWNER:
Rogers Marvel Architects

