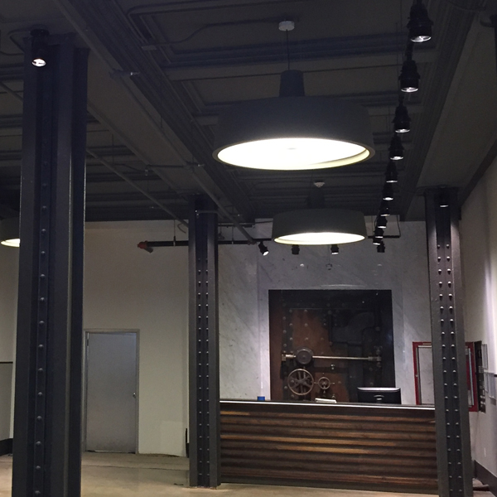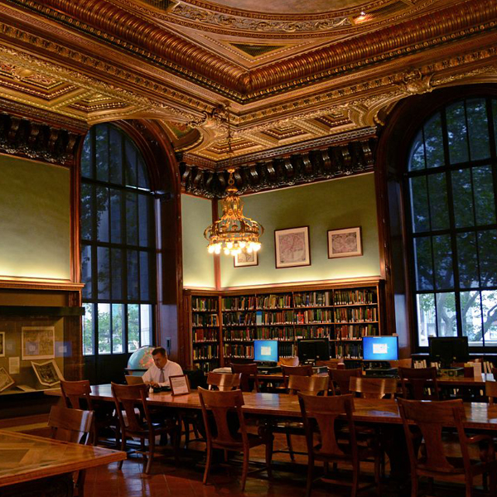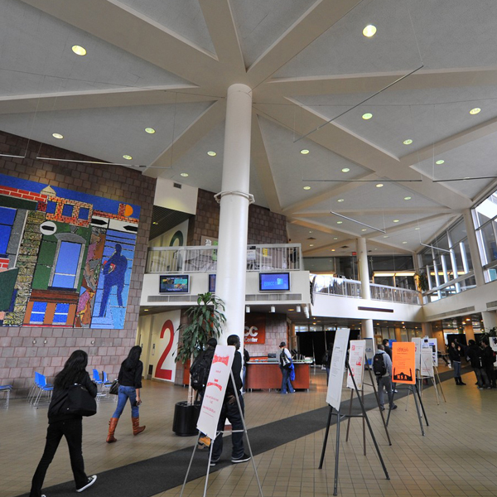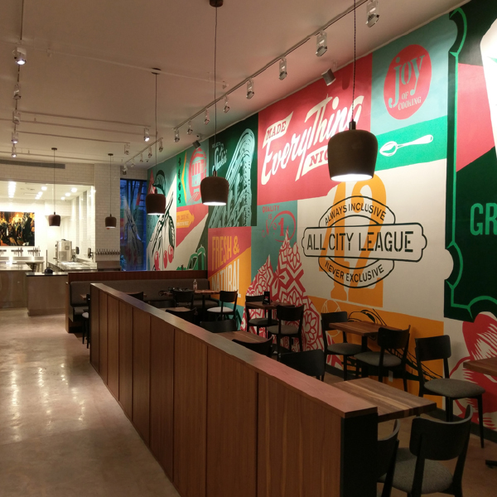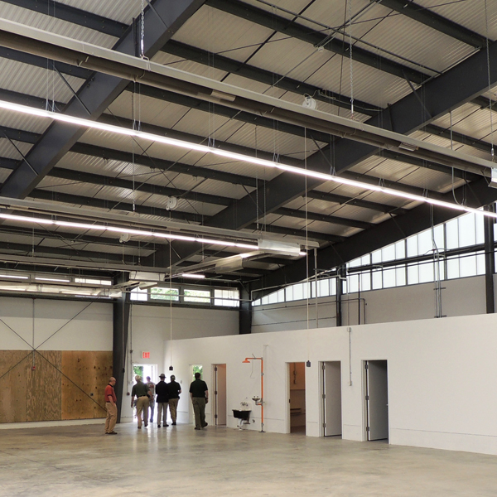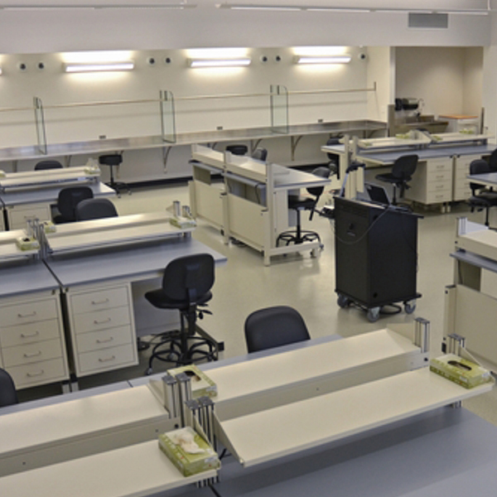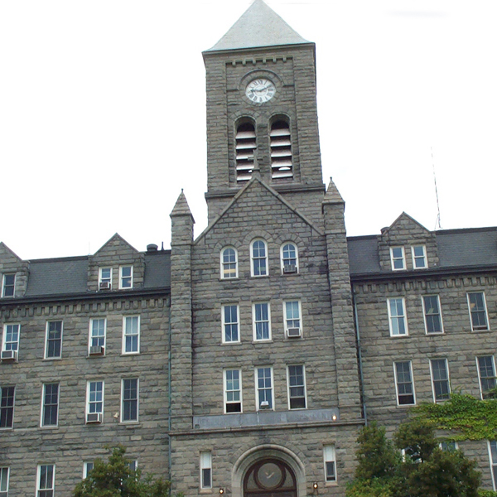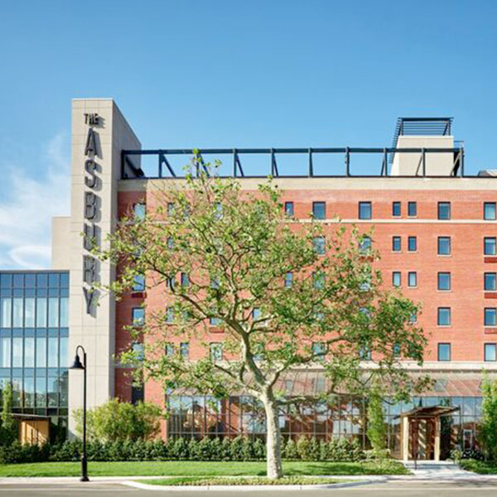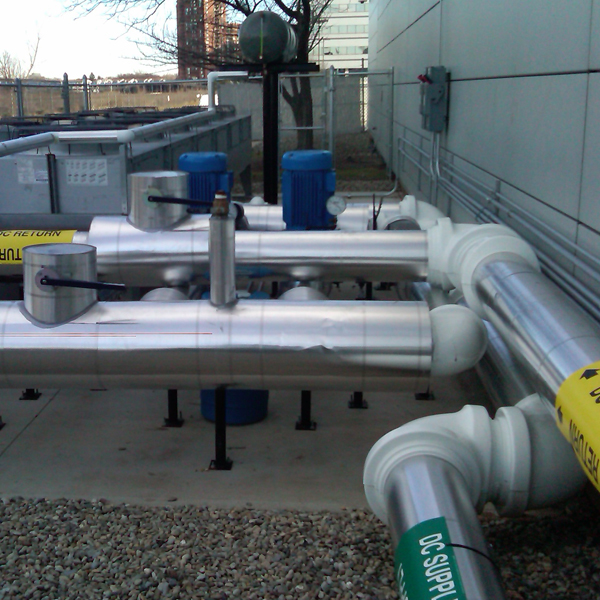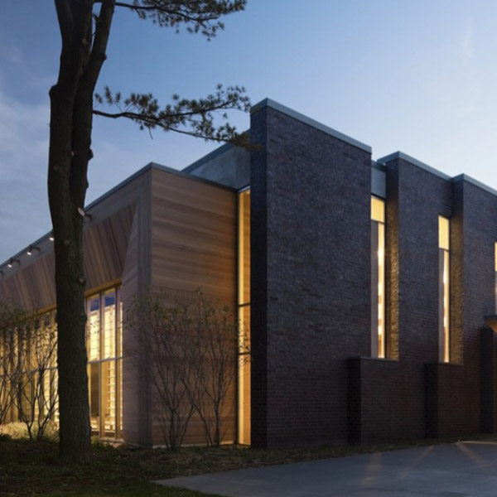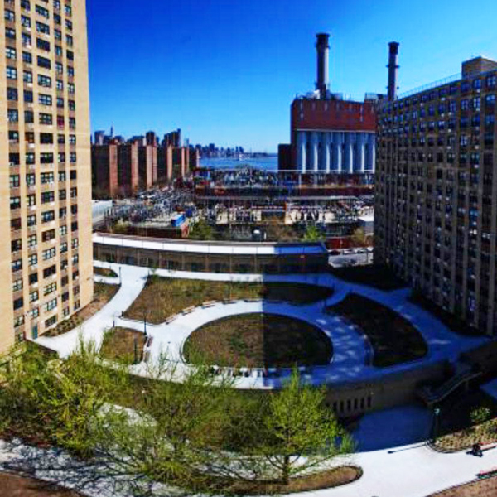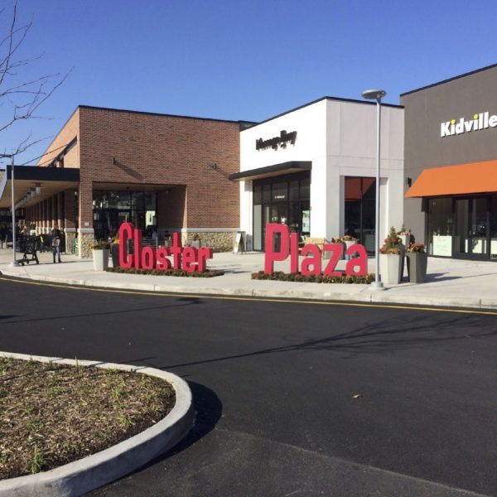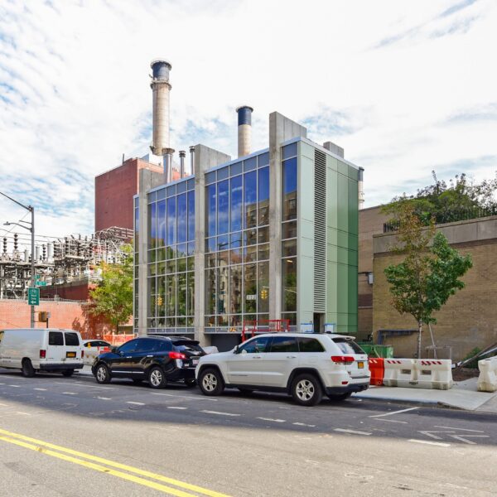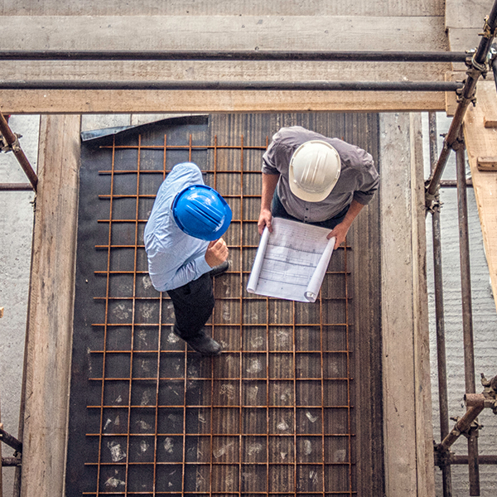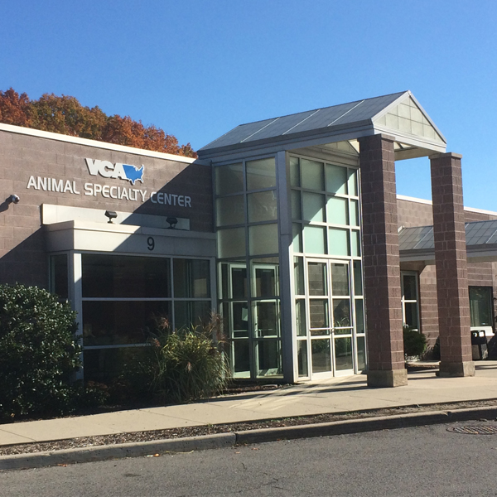
Creating a Controlled Environment for Pets
Yonkers, NYAnimal Specialty Center
The Animal Specialty Center is a new ground-up 16,000 SF state-of-the-art, full service veterinary hospital with advanced treatment capabilities. The single story structure includes nine exam rooms, two ophthalmic exam rooms, an endoscopy room, a cardiology exam room, four operating rooms, a linear accelerator, a chemotherapy treatment room, a hydrotherapy treatment area, an exotic animal ward, a feline ward, an intern care ward, an emergency department, an imaging center with x-ray, fluoroscopy, ultra sound, CAT scan and docking station for a mobile MRI unit. The project included the design of all treatment and support areas as well as a public waiting room, and administrative and staff areas.
Collado provided full HVAC, electrical, plumbing and fire protection services for the facility, including coordinating the utility services for the new building. The design criteria included specific control of temperature, humidity and pressurization relationships per the “Guide for the Care and Use of Laboratory Animals”.
Medical gas and vacuum distribution systems were provided throughout the facility. A gas-fired emergency generator was provided to supply the life safety and critical power requirements of the facility.
CATEGORY:
Healthcare/Laboratories
SCOPE:
16,000 SF New Construction
SERVICE:
MEP/FP
OWNER:
VCA Animal Hospitals

