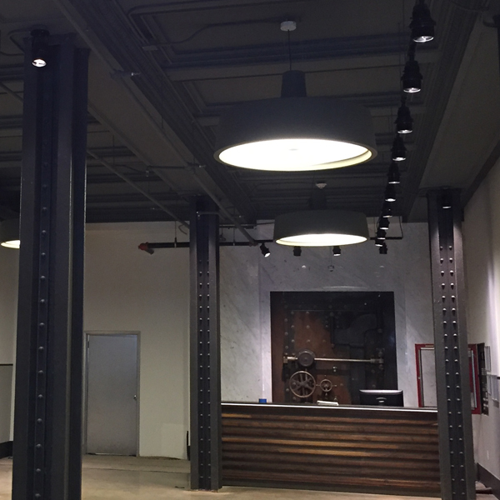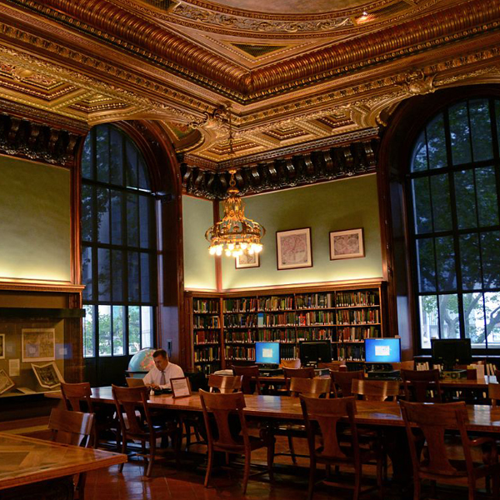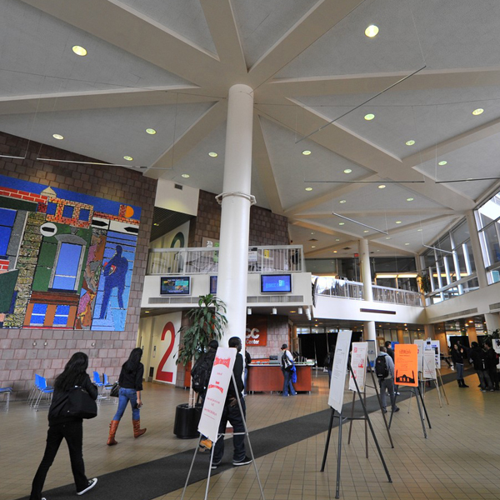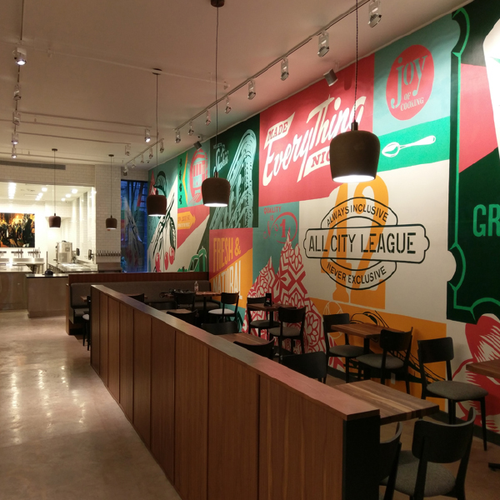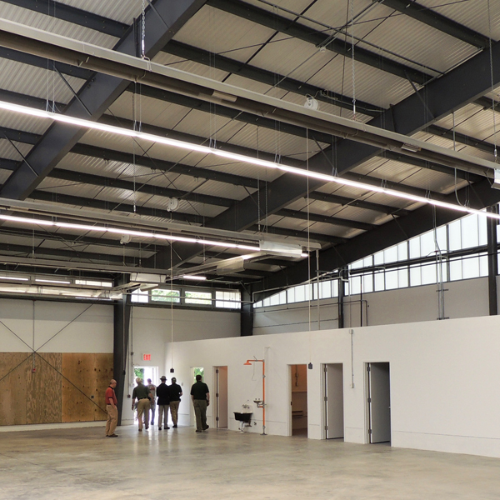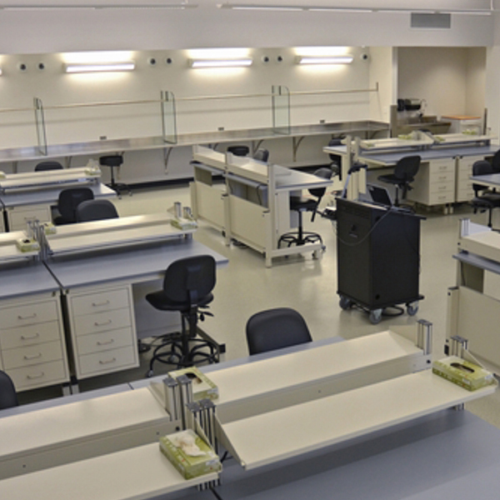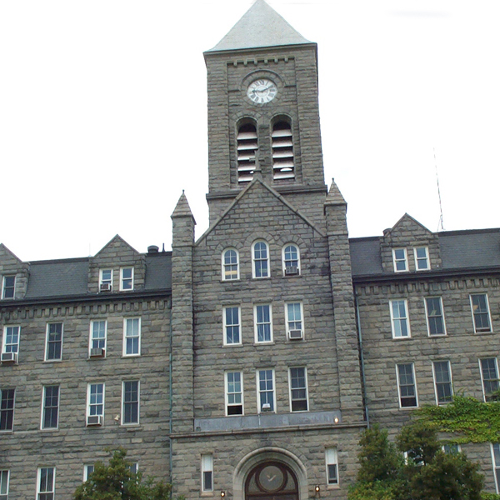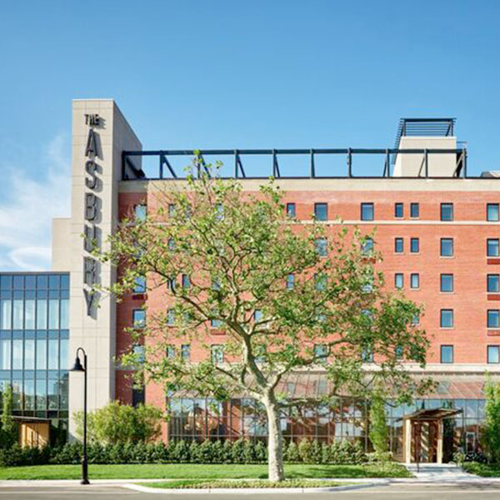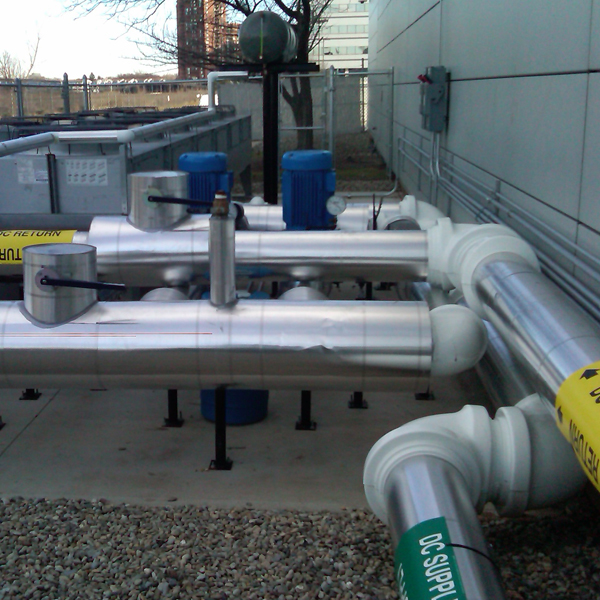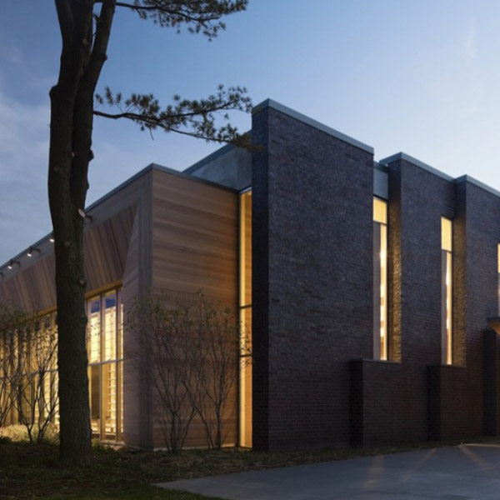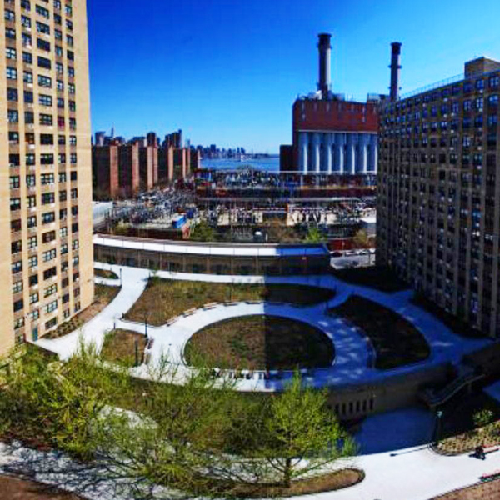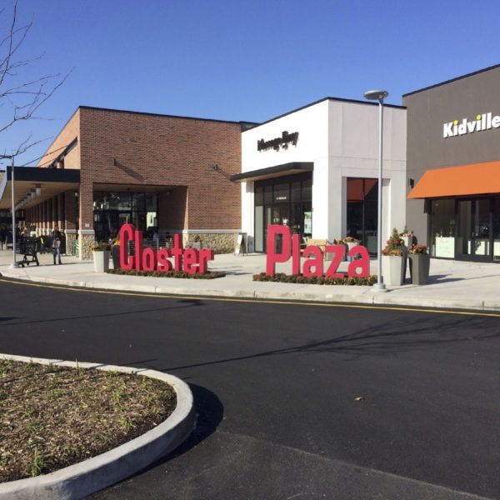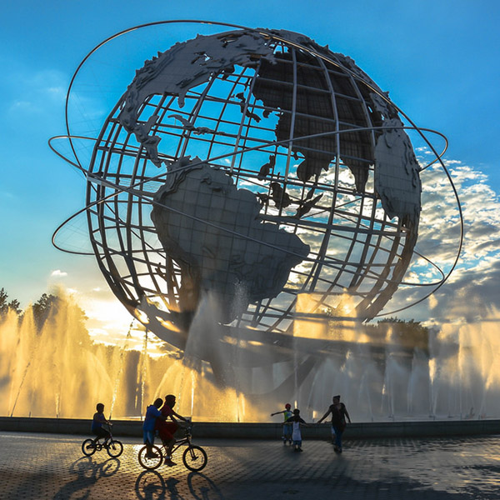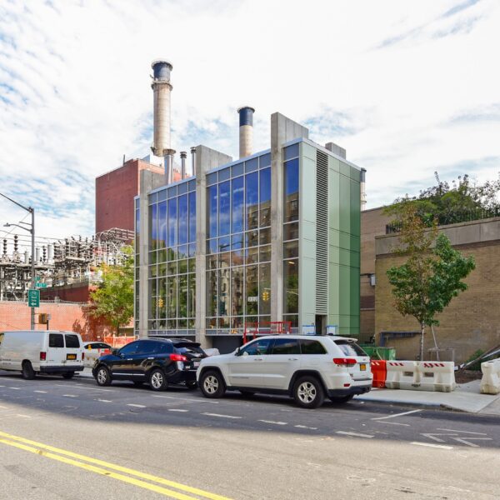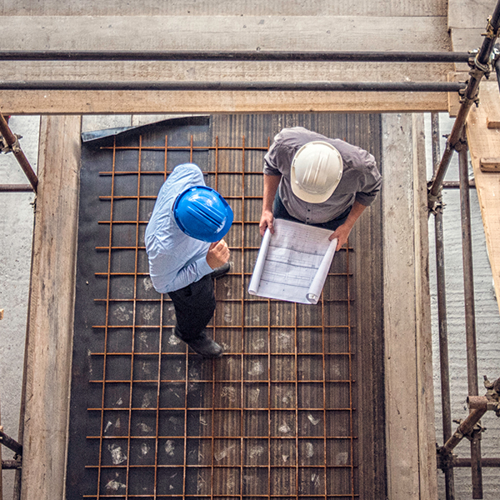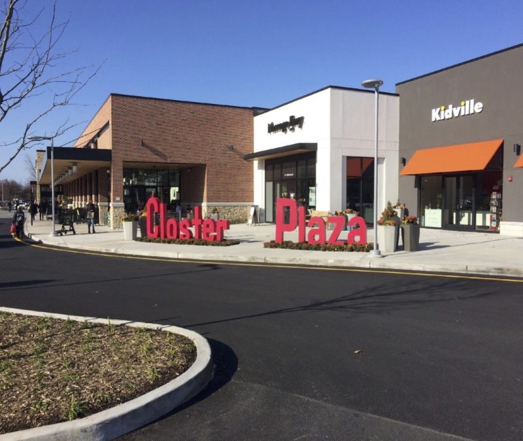
Reconstructing Retail
Closter, NJCloster Plaza Mall
This project consisted of the partial demolition and reconstruction of approximately 110,500 square feet of the 220,000 square foot Closter Plaza Mall. The project was phased to allow portions of the mall to remain active and occupied during construction.
The construction area was designed as either a cold/dark shell (16,000 square feet) or a warm shell (94,000 square feet). MEP services included stub services coordinated to each of the buildings for domestic water, fire service water, electric, gas, and sanitary. All of the buildings were fully sprinklered. Roof top units were installed to provide heating to the sprinklered spaces. Provisions were made for central grease interceptors to serve the spaces designated for restaurant occupancy. Each retail space was provided with a direct metered utility electric service.
CATEGORY:
Retail
SCOPE:
110,500 SF Reconstruction
SERVICE:
MEP/FP
OWNER:
Closter Plaza Mall

