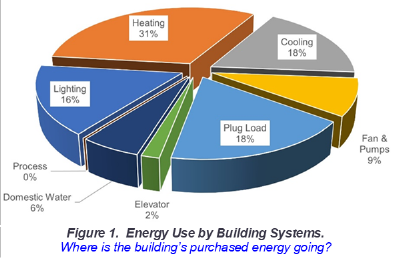A building energy audit is a process of determining how a facility uses energy, the types of energy used, the energy cost, and identifying opportunities to reduce consumption without decreasing occupants’ thermal comfort or life safety. New York City (NYC) Local Law 87 (Energy Audits and Retro-Commissioning) mandates periodic energy audits for buildings that exceed 50,000 square feet. The New York State Energy Research & Development Authority (NYSERDA) and local utility companies require an energy audit as a requirement for participation in some of their utility incentive programs. And NYC Local Law 97 (Carbon Emission Limits), scheduled to be implemented in 2024, will require some level of energy auditing to determine a property owner’s actual carbon emission and potential financial penalties.
Types of Building Energy Audits
An energy audit is often also referred to as an energy assessment, survey, evaluation, or investigation. There are four commonly accepted types:
- Level-0 (Benchmarking Audit or ASHRAE Preliminary Energy-Use Analysis):

This audit is an analysis of energy use and cost to determine a benchmark index such as Btu (British Thermal Unit) per square foot per year. It involves analyzing annual utility bills and is relatively quick for simple building layouts. NYC Local Law 84 (Energy Benchmarking) requires annual benchmarking submissions for buildings exceeding 10,000 sq. ft.
- Level-1 (Walk-Through or ASHRAE Level-1):
This audit involves a cursory Level-0 analysis and quick identification of recommended energy improvement measures that are no-cost or low-cost. On-site surveying is limited to a few hours with a small team of auditors, and the survey cost is small. Estimated energy savings and implementation costs are rough estimates. A Level-1 audit is ideal to determine if a building has potential energy reduction and cost savings. If a building does not, the auditing effort is ended with no further resources expanded. If a building has potential, a higher auditing effort is necessary to quantify that potential.
Read More



